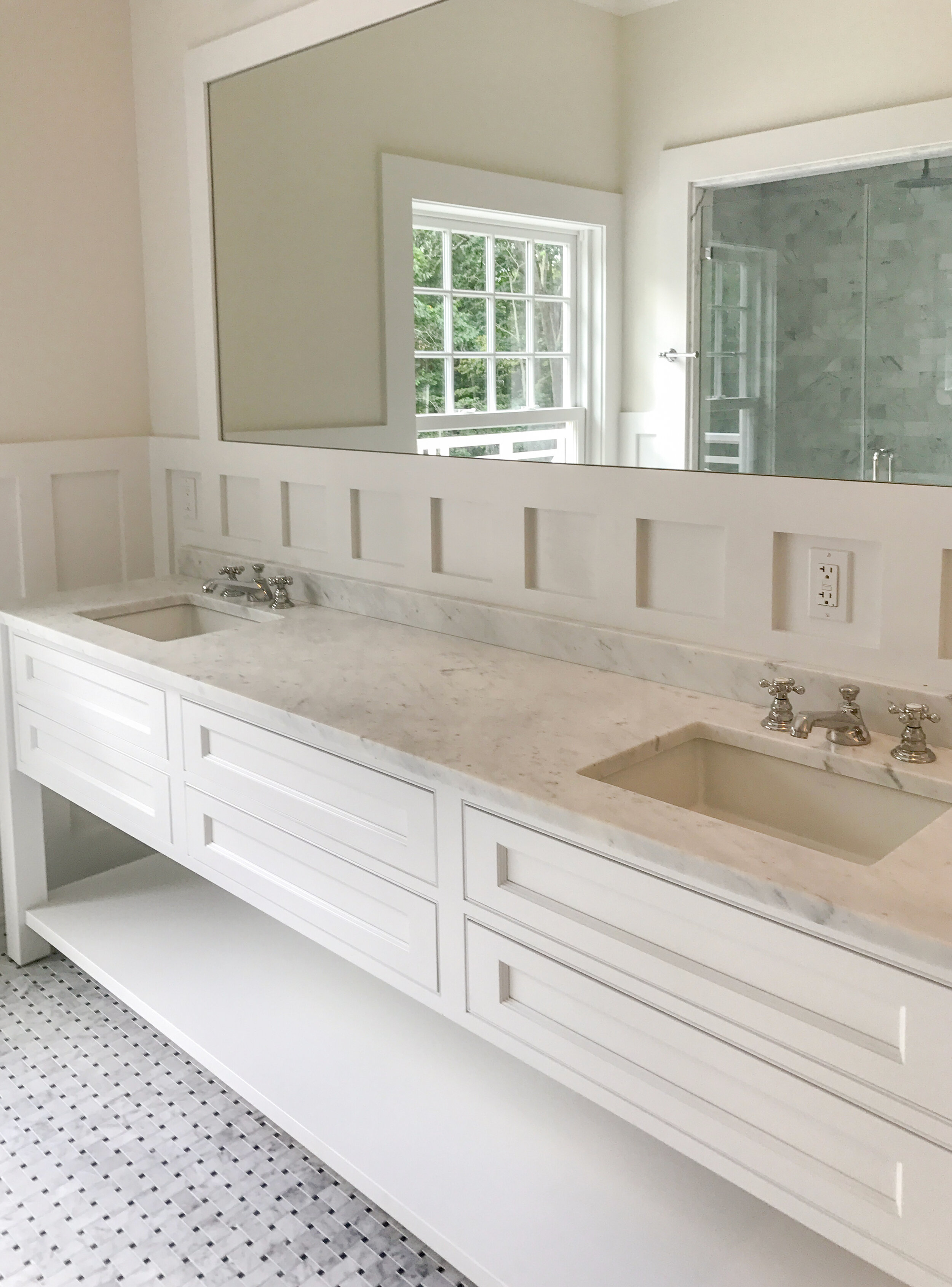
Dering Harbor, Shelter Island, NY
7000 sq ft home
–
800 sq ft garage
–
5 beds, 5 baths
3.3 acres
Dering Harbor, Shelter Island, NY
This custom built home is richly detailed and filled with light. A unique spacious home offers all of the gracious conveniences of modern living inside and outdoor amenities that will make you feel like you never want to leave. This home boasts 7,000 sq ft of living space, an 800 sq ft garage, and a 300 sq ft pool house, all perfectly sited on 3.3 beautiful acres.



Amenities
ROOMS
10 Rooms-5 Bedrooms
Living Room
Kitchen
Butler’s Pantry
5 Bathrooms
MASTER SUITE
Double Vanity
Large Soaking Tub
Large Multihead Shower
2 Closets
Separate Water Closet
OUTDOOR FEATURES
20 x 50 Gunite Pool with swim shelf at deep end
Separate well for 12 zone irrigation
3000 sq.ft. of Porches and Balconies
750 sq.ft. Garage; 250 sq.ft. Pool House
FLOORING
Random Width 8”-16” Pine Plank
Marble Mosaic
KITCHEN
Honed Carrara Marble Countertops
Stainless Steel Commercial Appliances
Wine Coolers
Butler’s pantry with wet bar
OUTBUILDING AMENITIES
High Ceiling in Garage for Car Lifts
Changing Room in Poolhouse
Outdoor Shower
Like what you see?
Let’s talk about what we can build for you.

